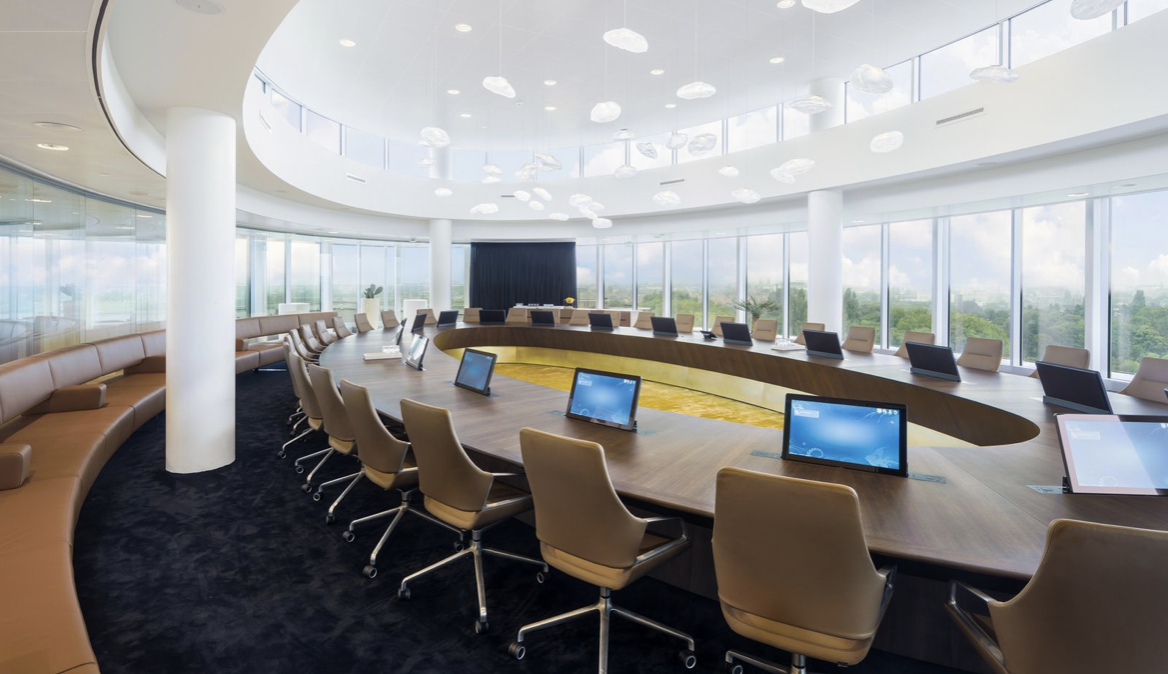The renowned law firm Stibbe, founded in 1911, has built an international practice with offices in seven countries. Headquartered in Amsterdam and located in the historic center of the city for years, the firm was in need of a new office to reflect its expanding contemporary practice. Stibbe now occupies a stunning new building that, in its transparency and collaborative focus, illustrates a strikingly modern approach to law office design.
Crown to the building is the oval conference room, which has been extra articulated and lifted by means of a steel frame and a canopy.
DynamicX2 with dual DynamicTalk was chosen to be integrated into the conference table; the retractable monitors were anodised in black and so was the top table cover plate.
DynamicX2Talk is a state-of-the-art reliable, retractable, individually addressable and remotely diagnosable monitor that also integrates an independent lift system for gooseneck type microphones. The monitor is silent, fast and extremely elegant, with a modern and classic design made of mechanised and anodised aluminium.
The top table´s cover plate of the DynamicX2Talk retractable monitor integrates a mechanism to lift and retract gooseneck type microphones equipped with a LED ring that changes its colour from green to red to indicate the readiness of the speaker to talk.
Designed by JCAU B.V., Stibbe headquarters urban context is characterised by the variety of spheres and different scale levels: to the east, the location is a continuation of Amsterdam’s South Axis, whereas the south side is mainly characterised by the A10. On the west side, Beethoven Street is the main route to the city center while the east side is literally situated in the Beatrix Park.From the inside, the building is organised around a triangular 8 floor high atrium. Open office spaces, as well as communal areas are organized around this atrium, providing spectacular views and transparency, symbolic for the way lawyers nowadays work. Natural stone, glass, wood and steel are the dominating materials for this atrium in which the steel structure is the main, eye-catching element.
