DynamicX2 monitors installed in the innovative Antwerp Port Authority’s head office
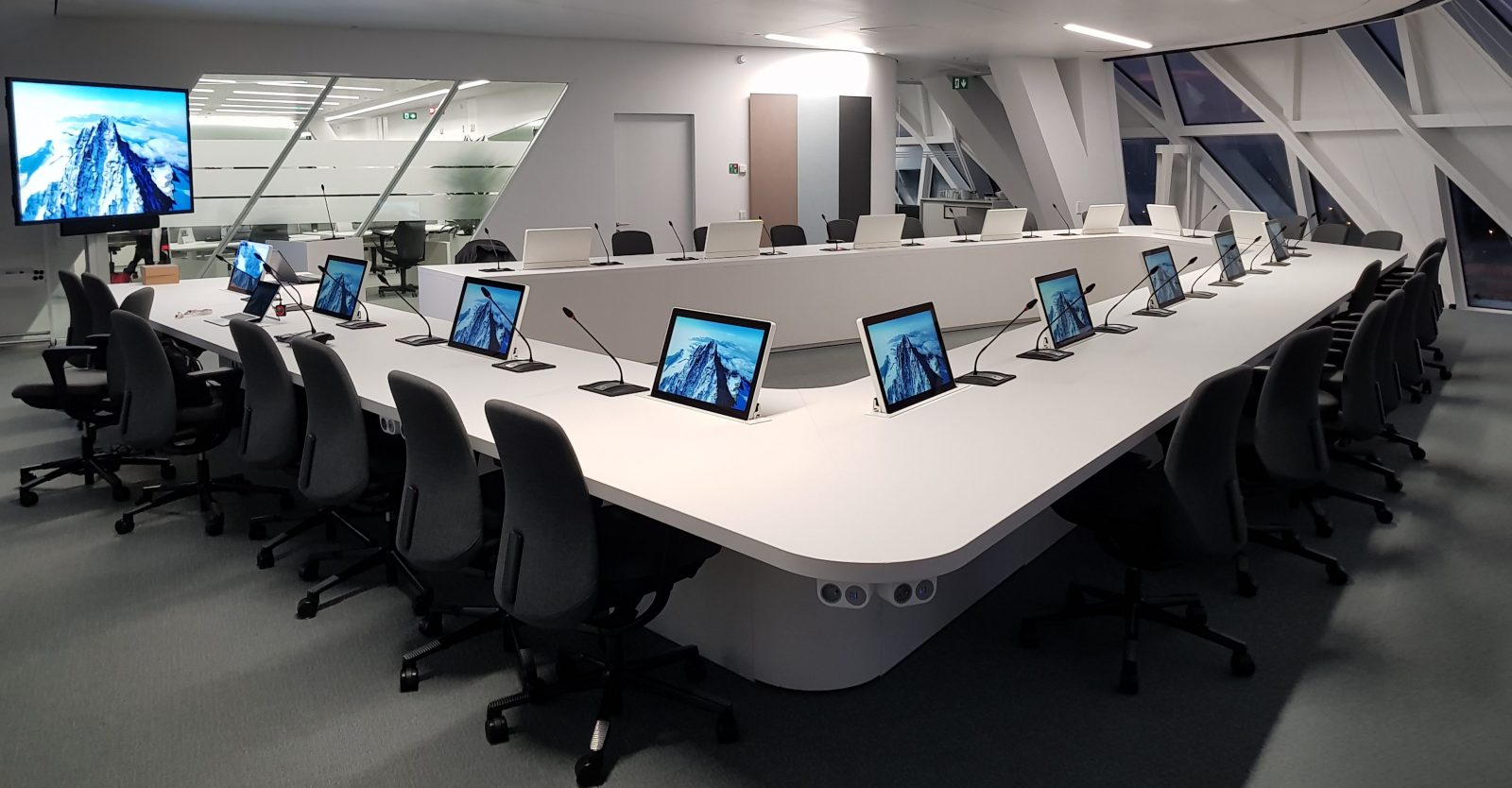
Antwerp Port Authority in Belgium
- Products:
- Motorized Monitor – DynamicX2
The design of the Antwerp Port Authority’s head office by Zaha Hadid Architects puts the Port of Antwerp on the architectural world map. A workplace for 500 employees and a meeting place for the many international contacts of the port community, the Port House symbolises the dynamic and innovative nature of the Port of Antwerp. These qualities are also essential brand values for Arthur Holm, whose print is sealed in this project thanks to the systems integrator Whitemilk.
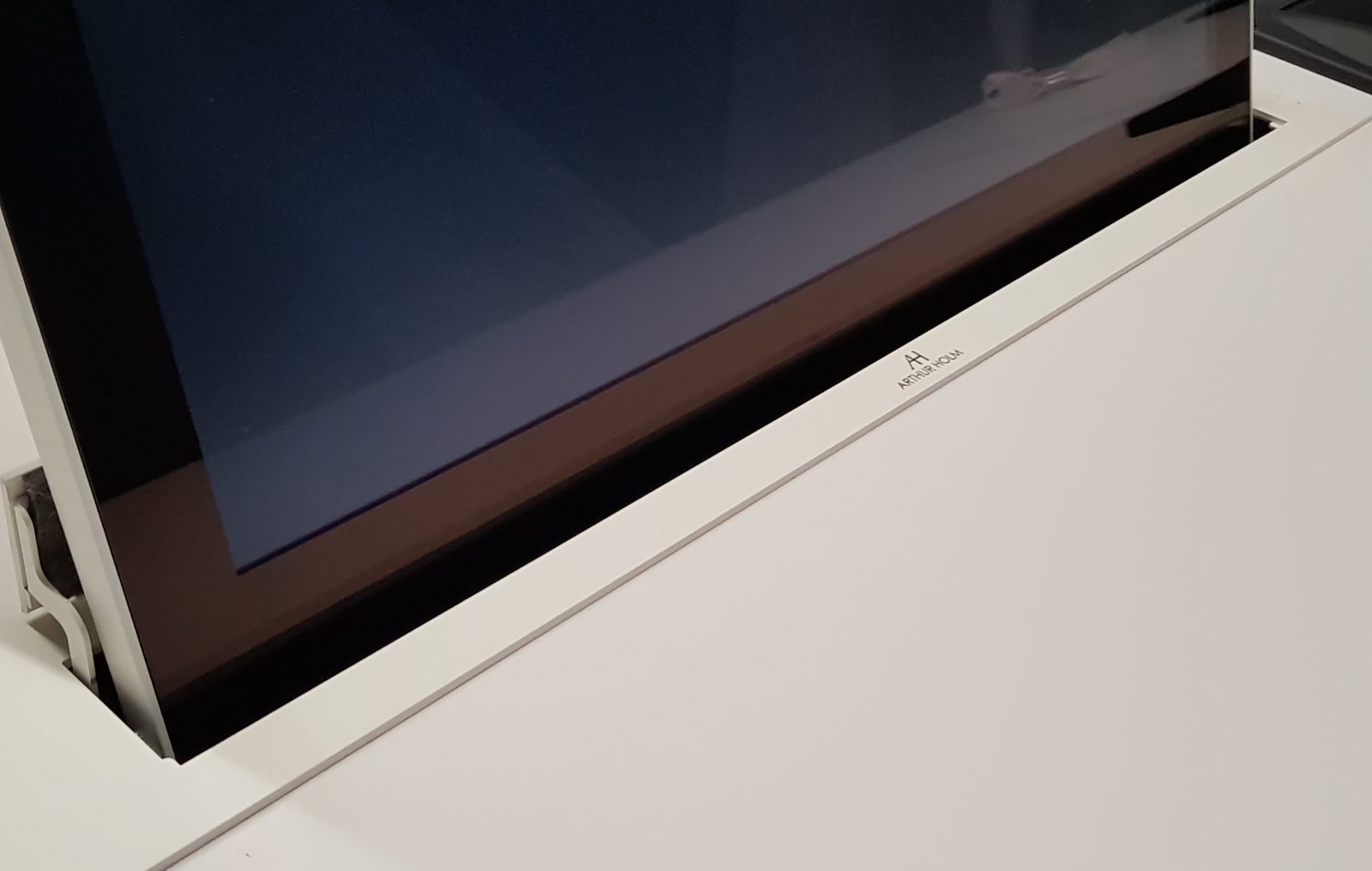
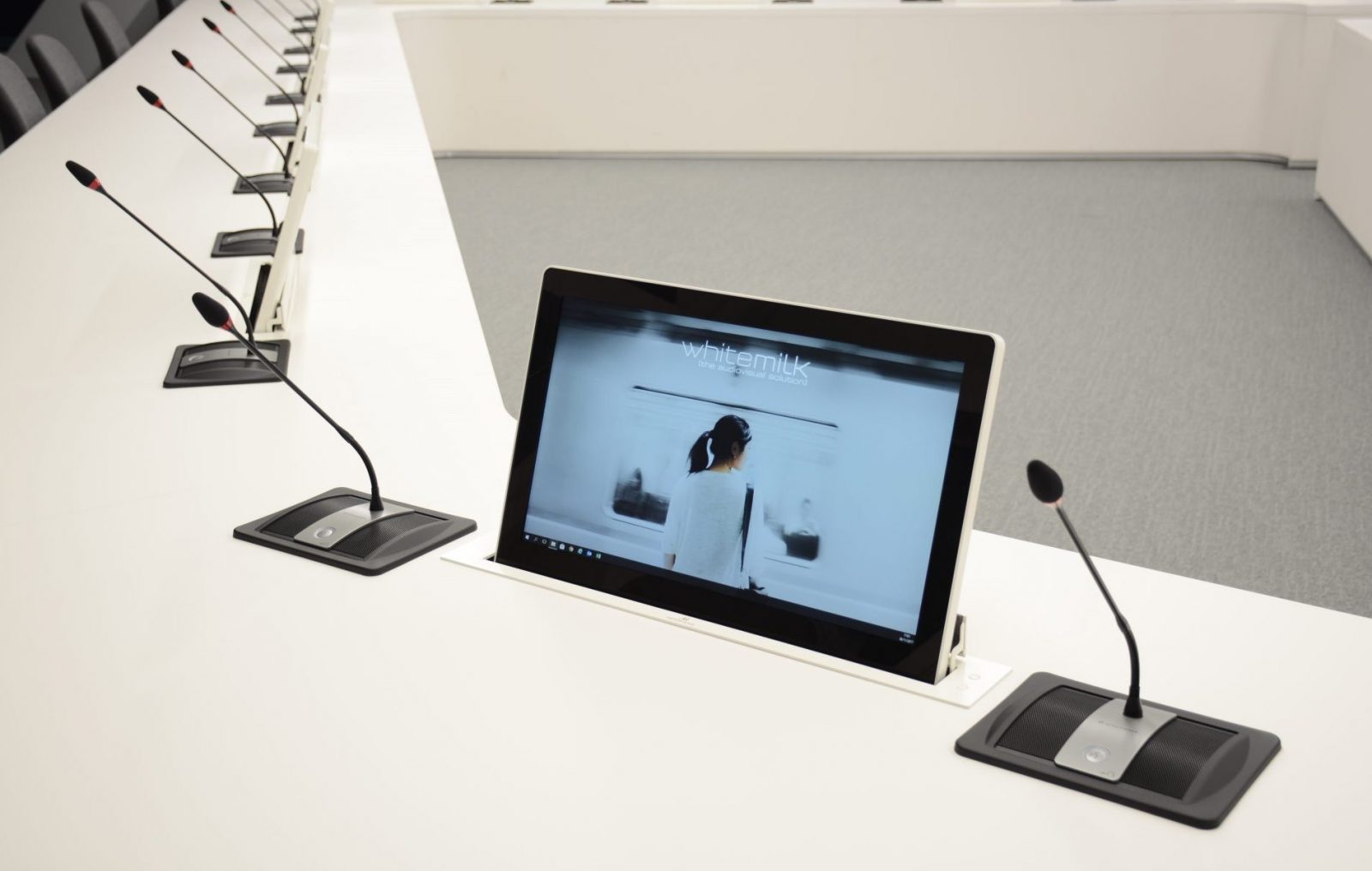
- A meeting room with the “wow factor”
The Port of Antwerp was facing the challenge to make perfect presentations while preserving the flexibility of the main meeting room. The DynamicX2 retractable monitors where chosen because of its elegance. They stir up a “wow factor” and offer high reliability, creating a surprising and efficient board room.
- Exclusive and convenient features
DynamicX2 is a retractable 17,3” Full HD monitor with only one motor and 20º of automatic inclination. The uniqueness of this display shows a great Scandinavian design. The monitor housing is made of a solid block of aluminum with a natural anodised finish and round courners. Its smooth system and the variable speed of the movements produce a harmonic and silent drive.
Arthur Holm’s Dynamic X2 monitors provide DVI-I and DVI-D inputs (HDCP compliant). An easy to read 2.2” LCD Interactive Set up Display (ISD) allows a local and remote configuration, operation and troubleshooting and the AH ERT interface makes the addressing configuration very simple.
The exclusive features and the stylish appearance of DynamicX2 monitors were perfect for this installation, that has been accurately executed by the integrator “Whitemilk”.
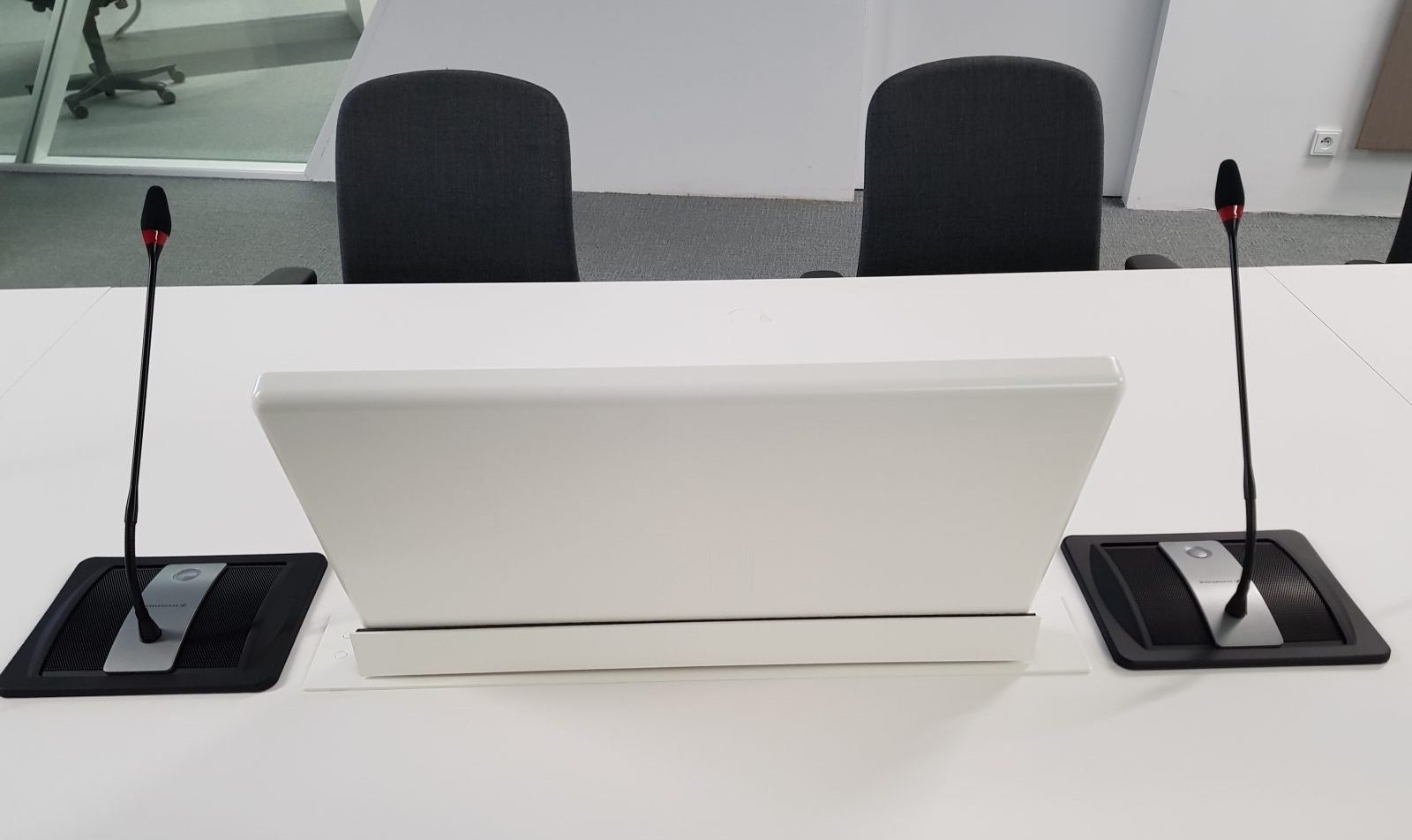
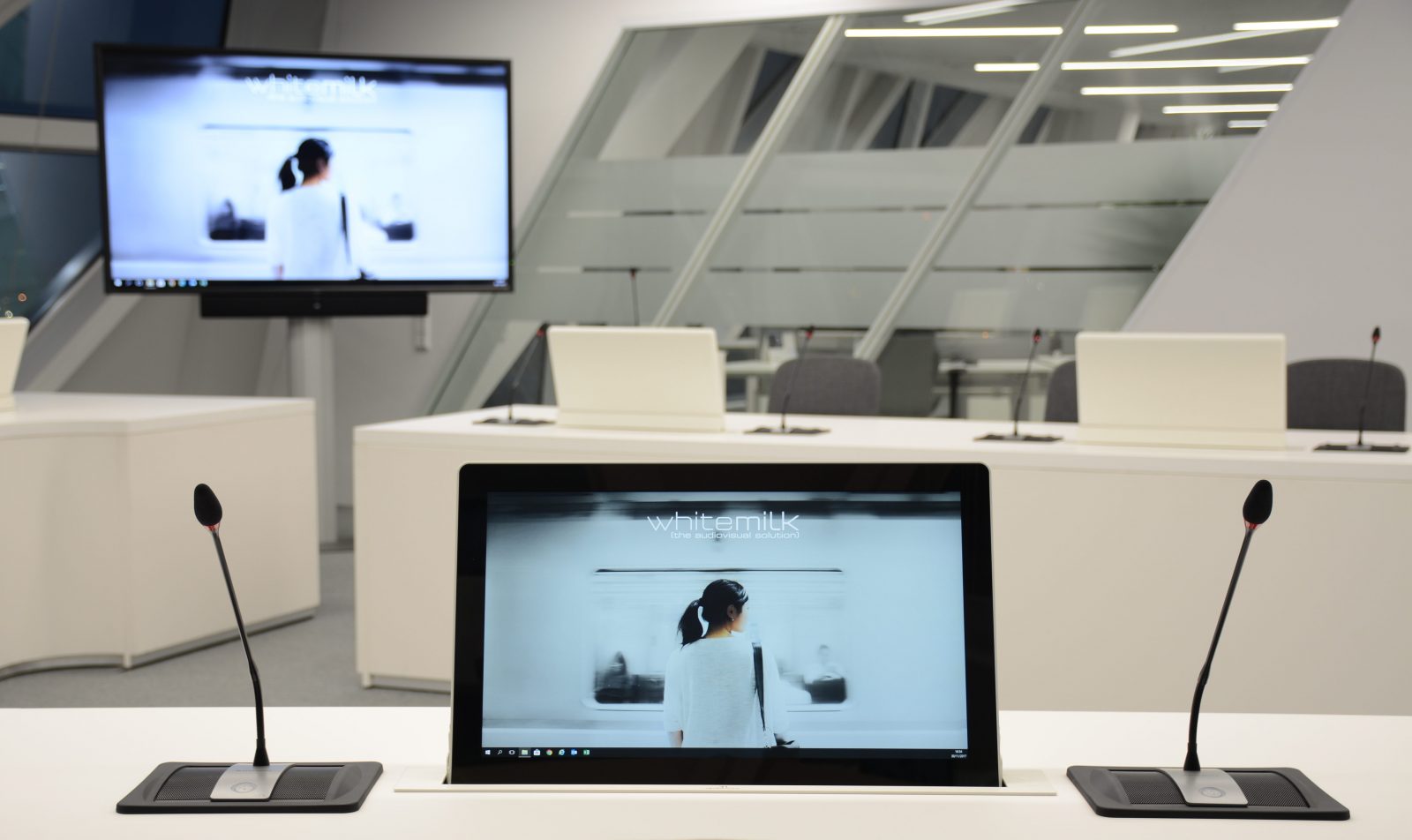
- The impressive Port House building
Zaha Hadid Architects designed the Port House facing a particularly complex challenge. The old fire station on the site, a protected replica of a former Hanseatic house, had to be integrated in the new project. The final design is the result of several studies, such as a historic survey and an investigation into the history and heritage values of the location. The result consists of two entwined main volumes. A dynamic beam-shaped volume rises above the existing building and in a visual sense reinforces the former fire station, now a component of the new constellation. An external bridge integrates the existing building with the new expansion, which has a glass-covered façade, which shimmers like waves and thus reflects the complex interaction of shades and colors in the air. This is a referral to the building’s exceptional location surrounded by water. The perception of a cut glass mass to give the new building a sparkling appearance refers to Antwerp, the diamond city.
The Port House is intended to get all technical and administrative port services in one location, so that the internal cooperation is far more efficient. Flexibility is everywhere. The 500 employees of the Port Authority will be able to change their fixed workplaces for mobile ones, swapping their desks depending on the nature of the activity: telephone, concentrated work or meetings.
The entire Port House, with its eye-catching and extremely modern glass superstructure, is a metaphor for a 21st century harbour: a port that is ready for the future.
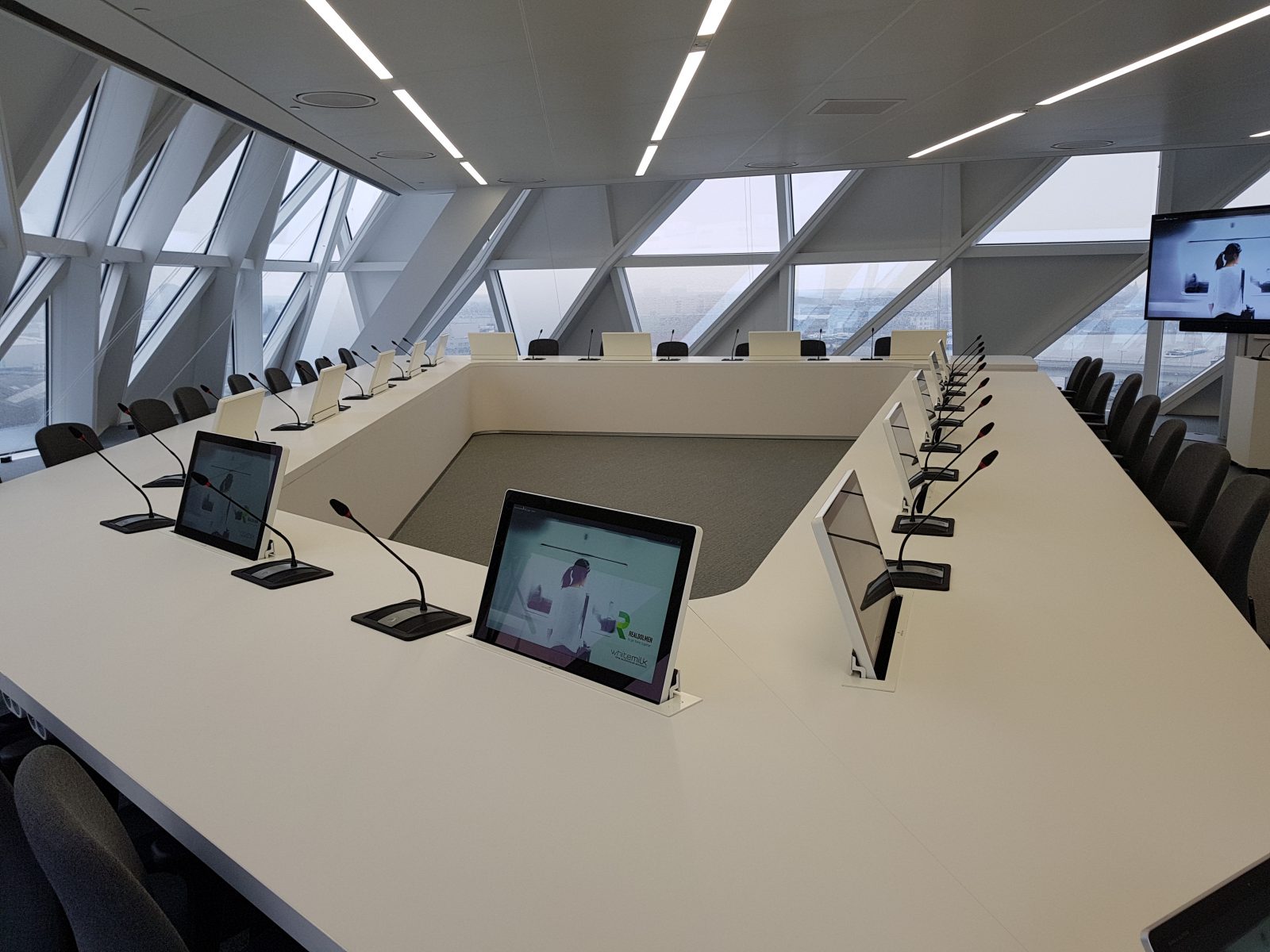
Products applied to this project
-
Motorized Monitor – DynamicX2View this product >



